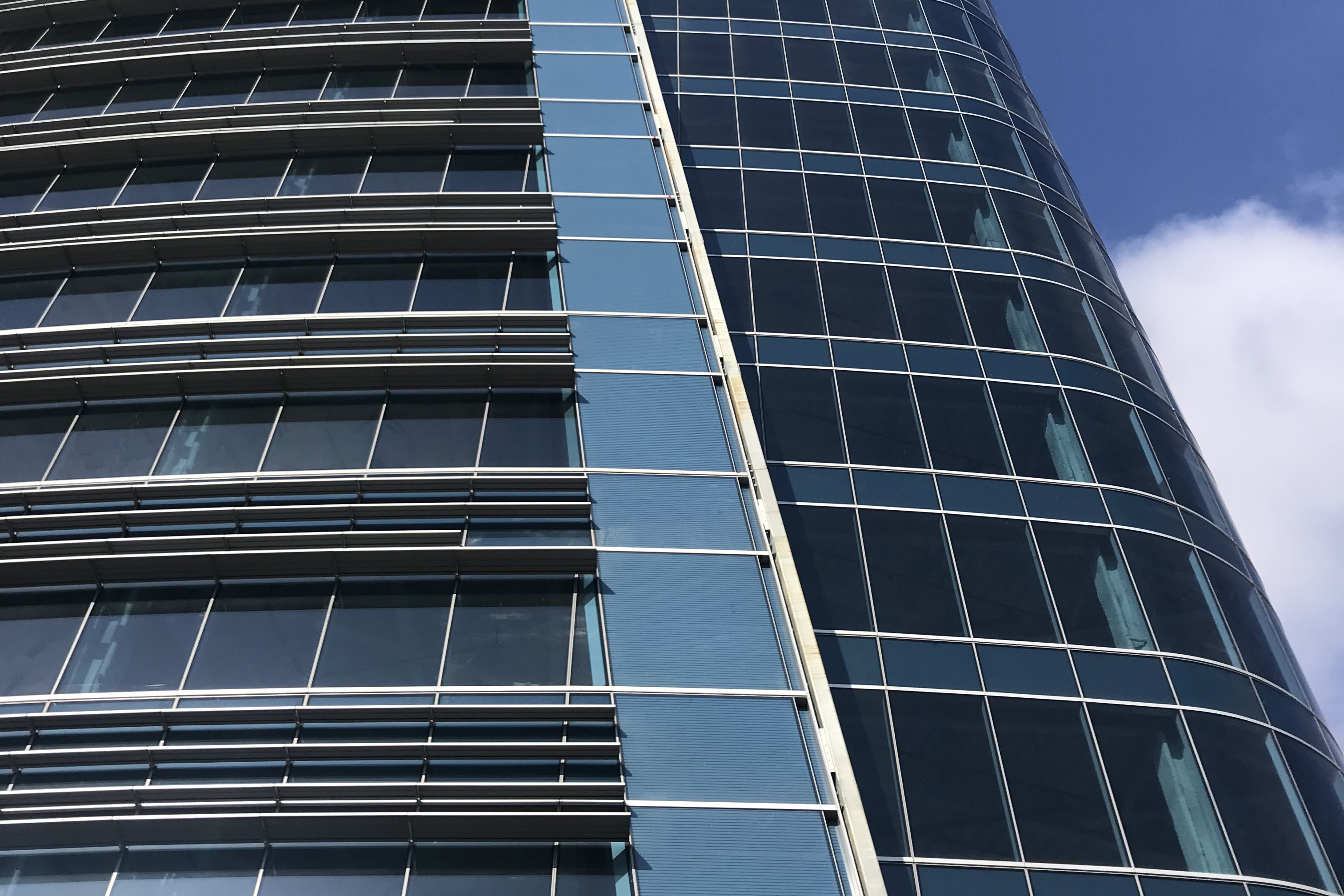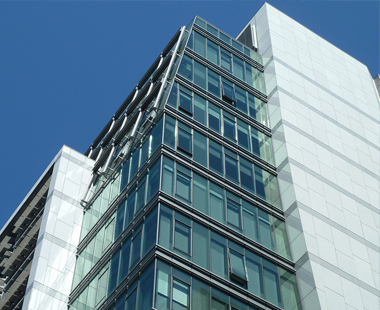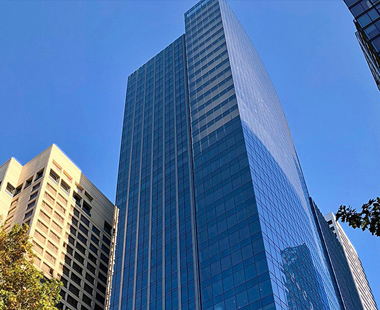Genesis
San Francisco, California
Description
Located in South San Francisco, California this building is 22-stories tall, and 141,312 sf. True radius building with a 10’-0” overlapping fly-by. The building has one balcony on L4 that also encompasses radius aluminum and handrail glass.
Facts & Figures





