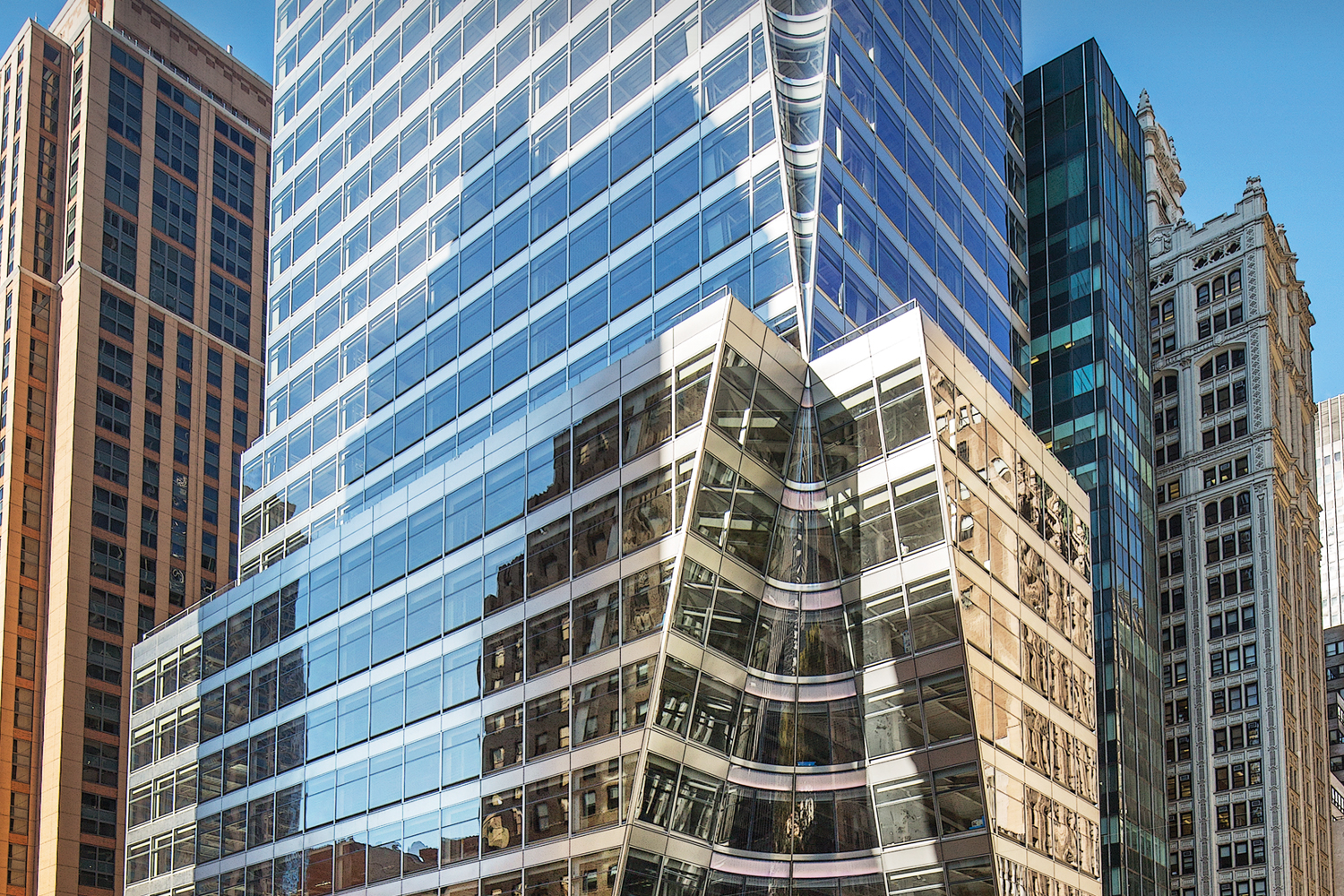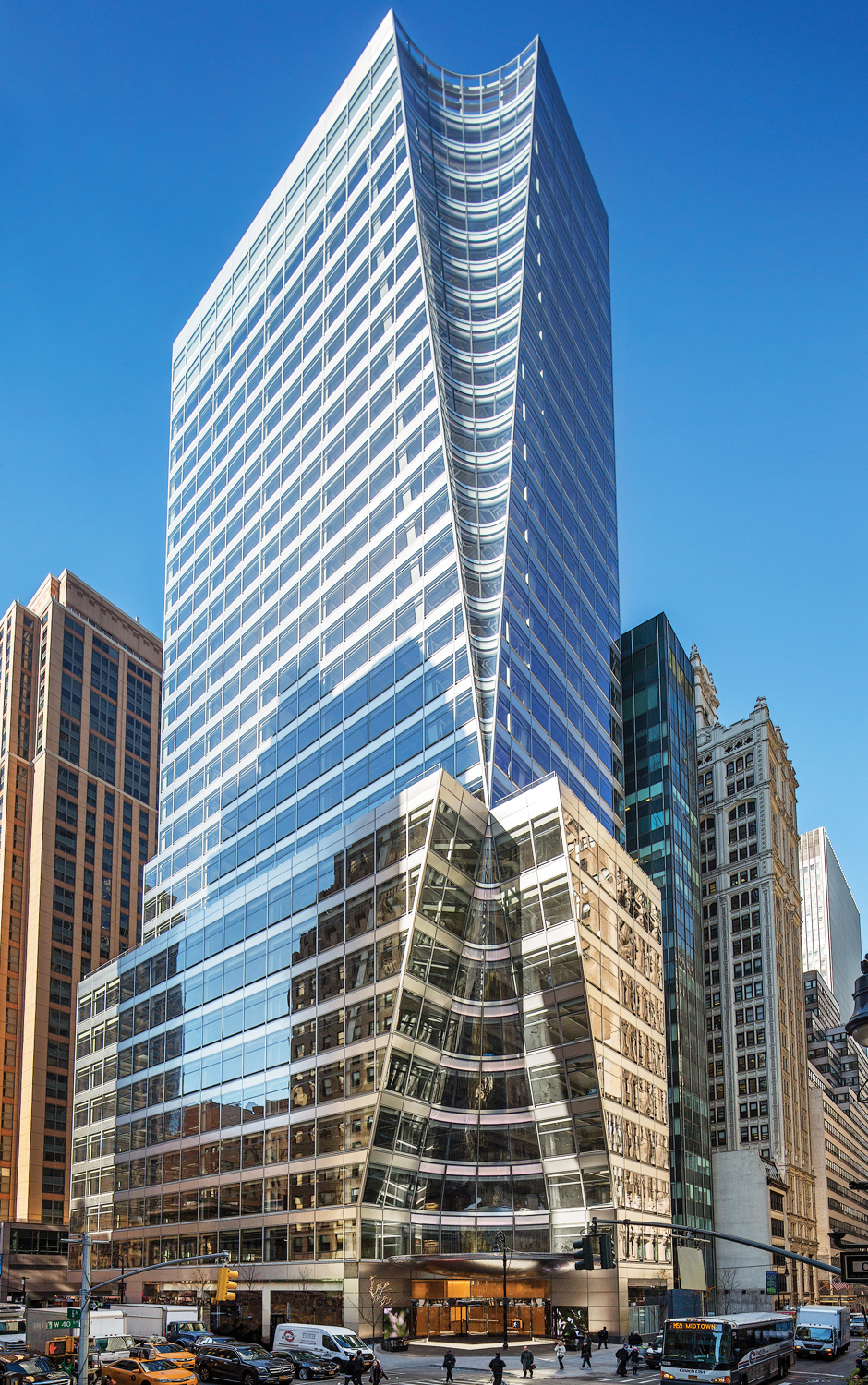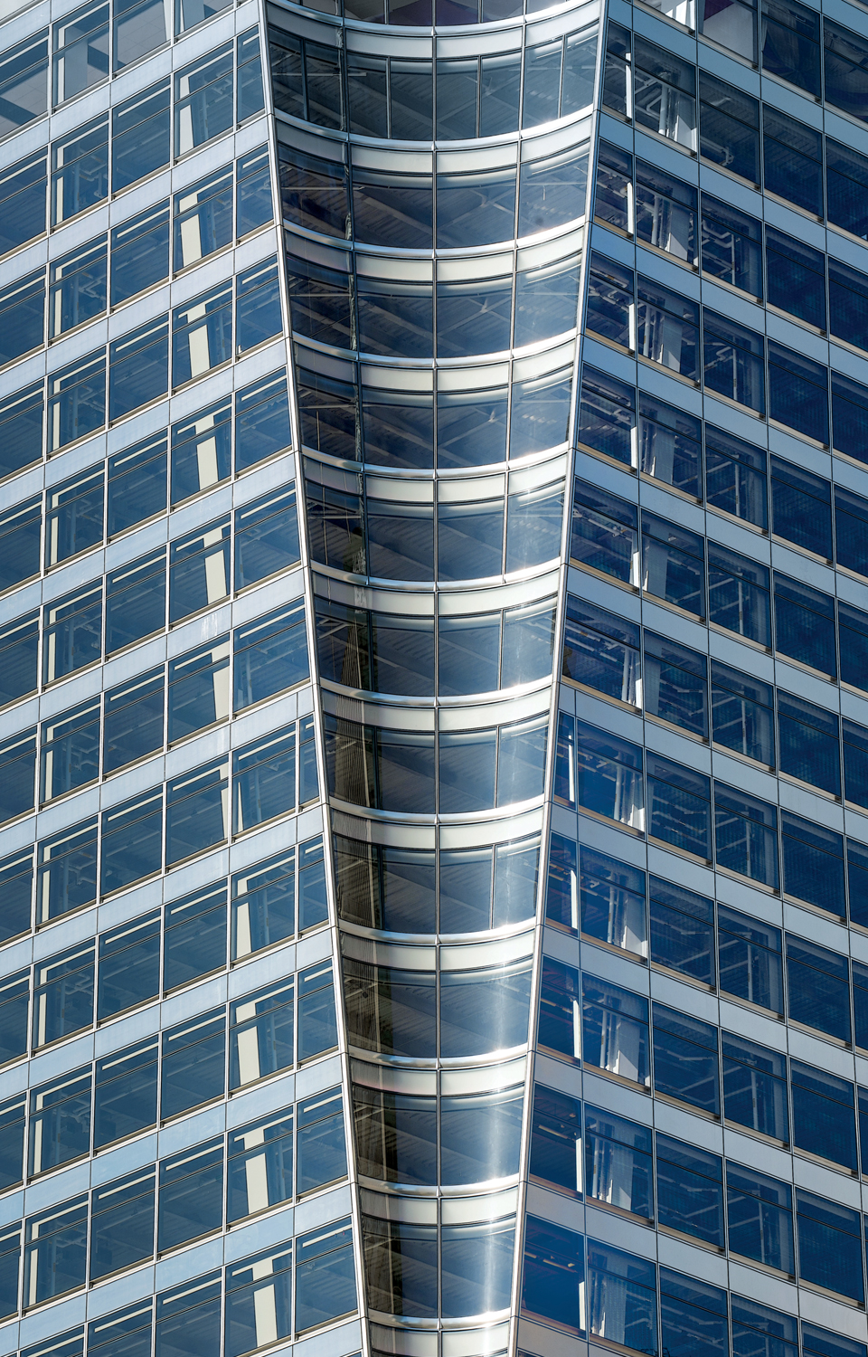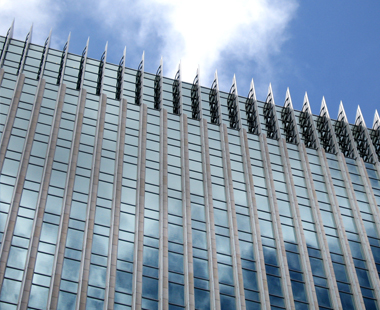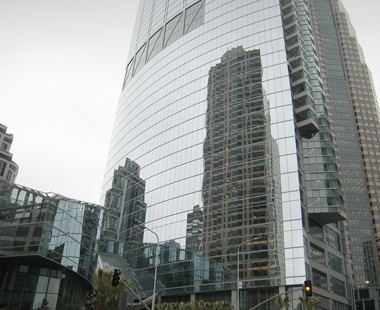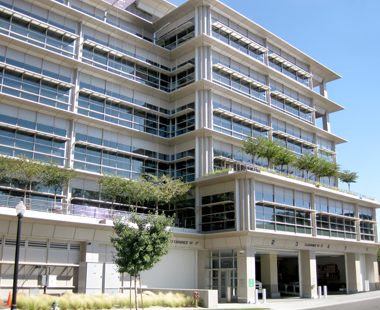Curved corner units of low iron laminated and insulated bent glass set apart this curtain wall façade system.
7 Bryant Park
New York City, New York
Set in New York’s Garment District and overlooking one of the city’s most cherished green spaces, 7 Bryant Park melds conical curved glass, linen stainless steel spandrels, curved polished aluminum anodized accent panels and majestic 10-by-10-foot vision glass lites to create a statement befitting the neighborhood’s fashion-centered legacy and revitalization.
Benson was brought on the project early in a design –assist capacity working closely with Pei Cobb Freed to ensure the performance characteristics of the wall equaled the superb design and materials of this Class A office building.
Looking from the outside, the most striking elements of the 29-story tower are two conical incisions carved out of its northeast corner, which architects Yvonne Szeto and Henry Cobb designed expressly to acknowledge and interface with neighboring Bryant Park. Extending from the prow at the structure’s 10th floor, the cones widen symmetrically toward the top and bottom of the façade to create two echoing hourglass shapes. From that vantage, one can look out across the park dotted with its green chairs to the New York Public Library , Grand Central Station and the Chrysler Building.
That distinct design gesture is complemented by horizontal LED lighting which Benson integrated into the horizontal framing elements at each floor. The stainless steel panels add an element of texture, reflecting sunlight during the day and the colored LED lights in the evening.
Credits: Tom Kessler (photographer) and Vitro Architectural Glass


