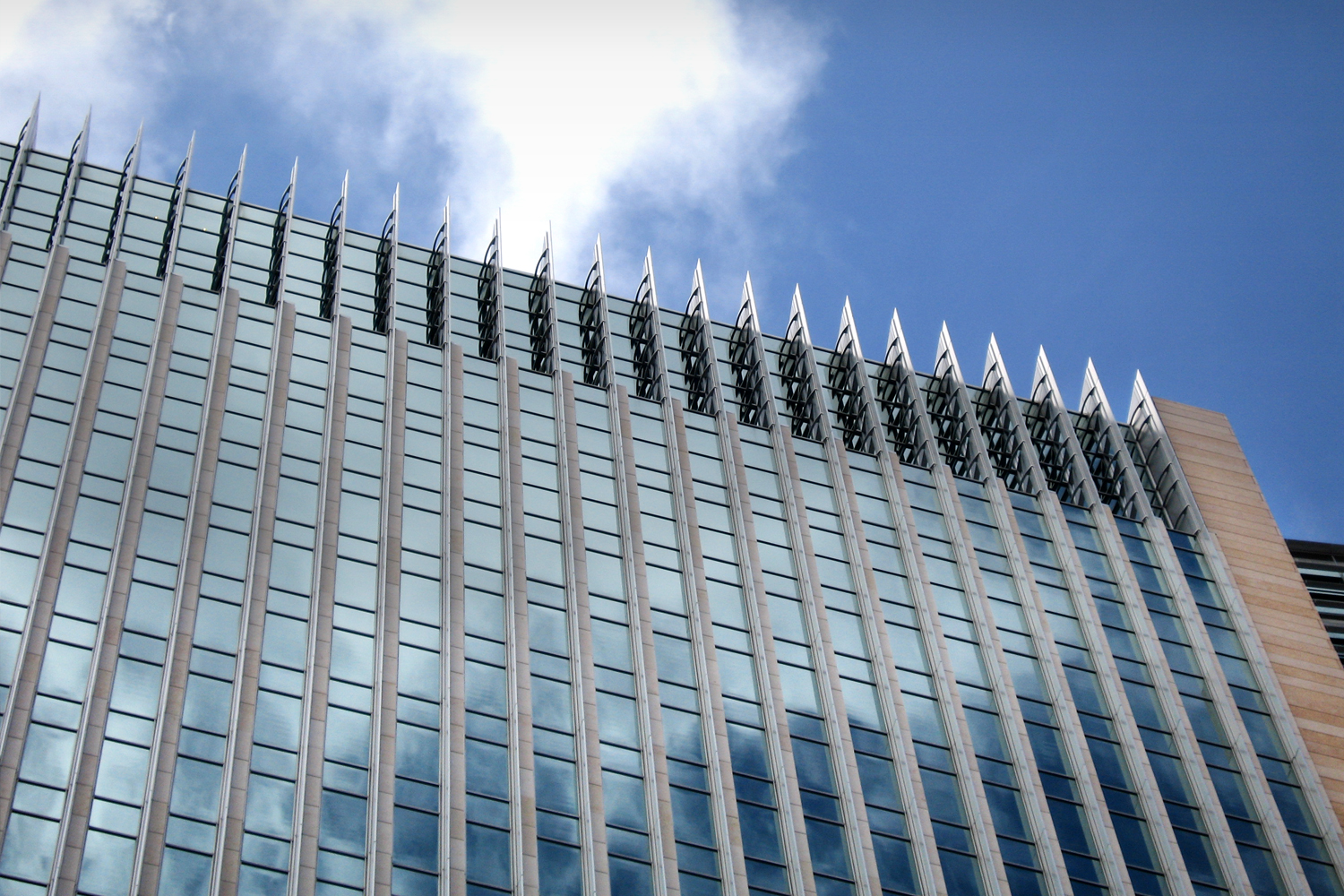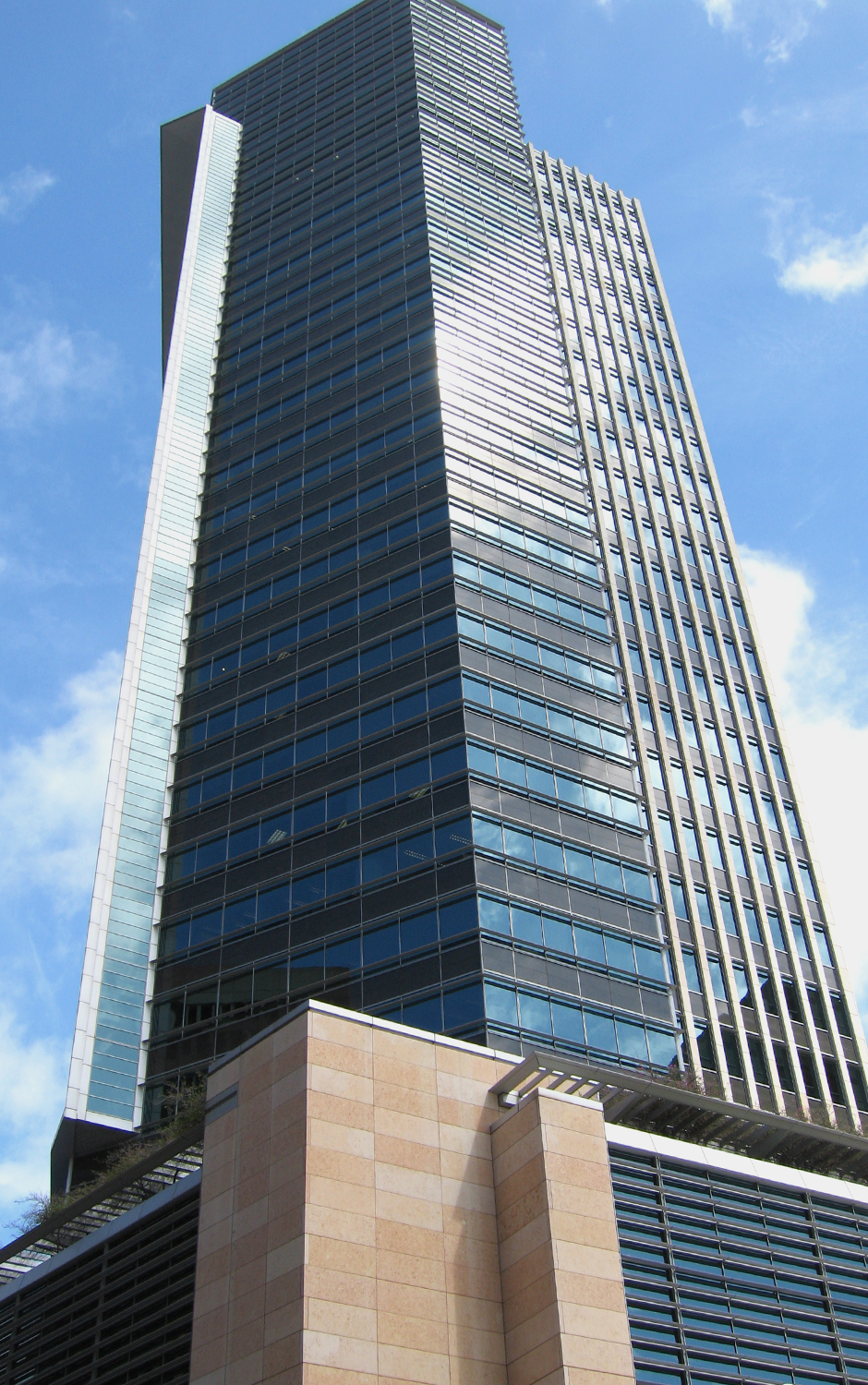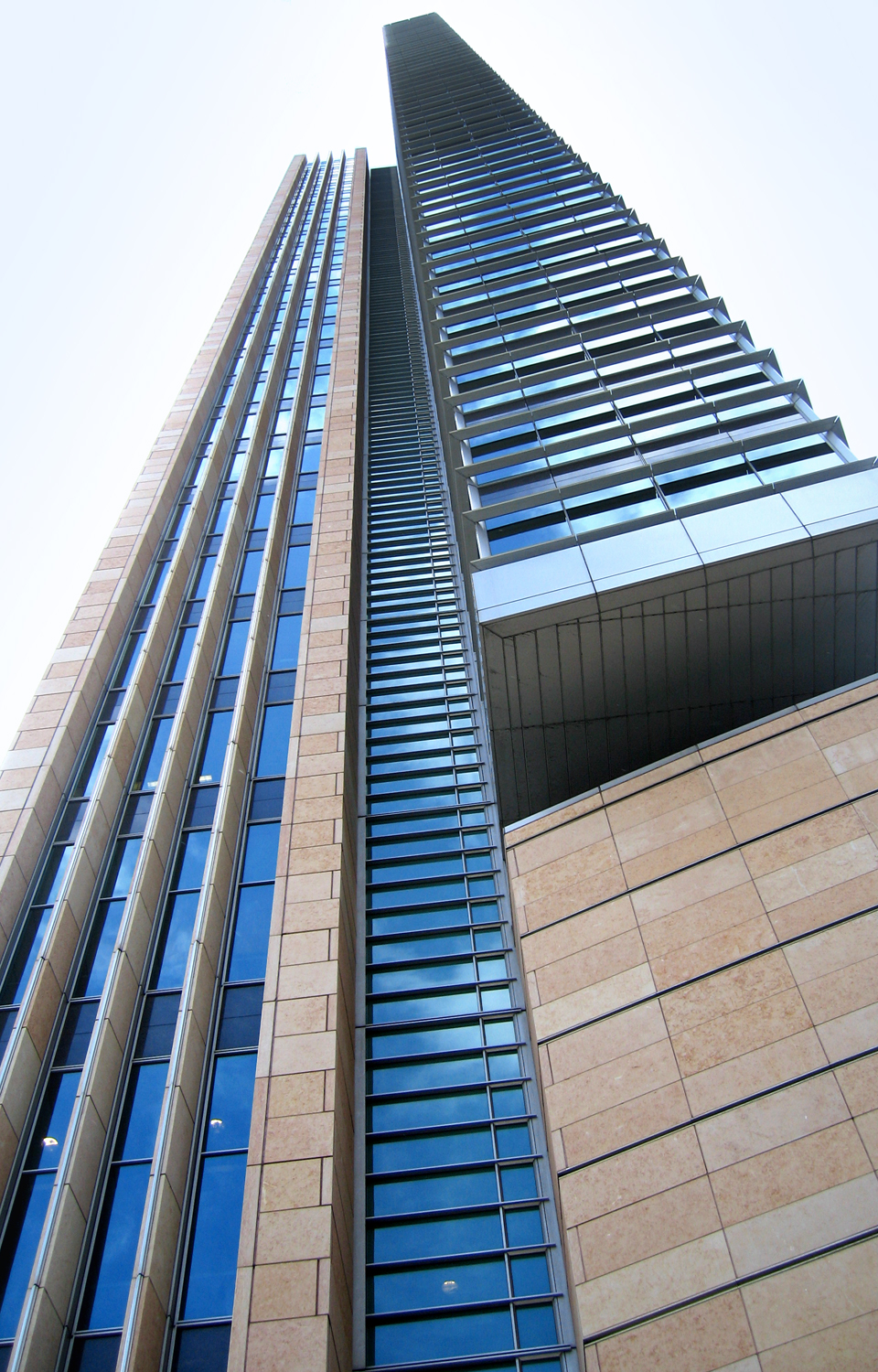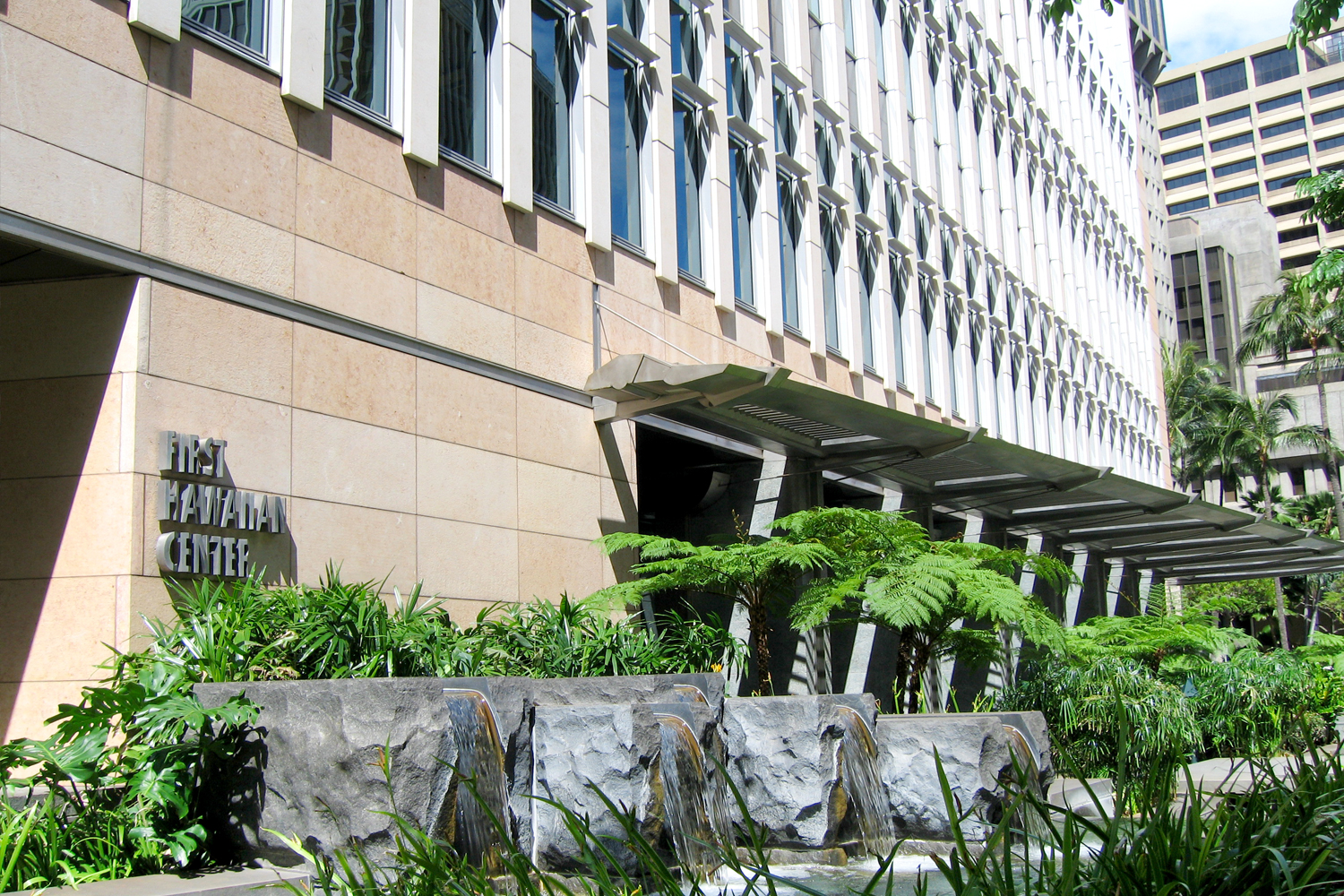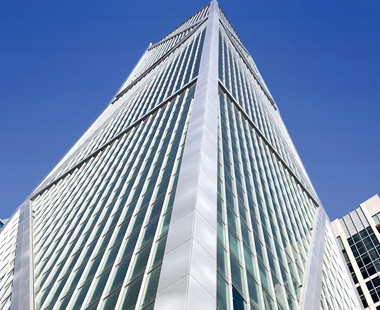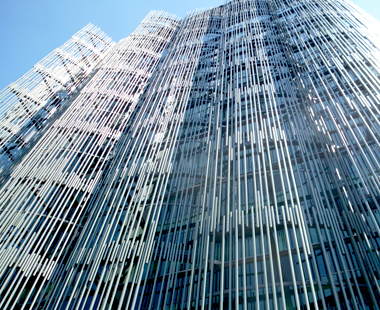Corporate headquarters incorporates horizontal and vertical custom sunshades for a custom system curtain wall with a unique aesthetic.
First Hawaiian Bank Tower
Honolulu, Hawaii
The First Hawaiian Center is the world corporate headquarters of the First Hawaiian Bank, the oldest and largest bank based in Hawaii. Considered a “unique marriage of commerce and the arts”, the building houses a contemporary museum of local Hawaiian works, as well as a three-story banking hall.
The building design was initially met with controversy as Hawaii residents were concerned about the effect skyscrapers would have on the landscape. A compromise was reached and two distinctive architectural forms resulted. Horizontal louvered windows frame views of the sea and horizon. Vertical windows face the mountains. A great deal of effort was made to incorporate natural light into the building interiors.
The project incorporates a large number of unitized systems to support glass, aluminum panels, 3cm granite, various thicknesses of limestone and stainless steel panels. Due to the complexity of the project, 240 custom extrusions were made. A special unitized frame was built to incorporate a “light pipe” that illuminates the zipper wall system at night. The lighting unit was shop installed in a unitized frame. Unitized limestone clad piers run the full height of the building, with extensive use of vertical and horizontal sunshades.
The building’s unique geometric features provided an array of challenges, adding to the intricacy of the curtain wall design. Two intersecting planes slope away from the building at different angles to create a geometric prow. Flying piers extend from the top of the unitized system and tie back to a recessed curtain wall. The fourth-floor terraces incorporate cantilevered canopies and trellises from highly detailed aluminum plates and extrusions. Custom milled and fabricated aluminum castings, braced by steel bow truss components, support the lobby’s art glass wall – a composition of mirrors, prisms, and vision glass. The exterior elevators are surrounded by metal panel cladding that closely coordinated with the elevator manufacturer’s requirements.


