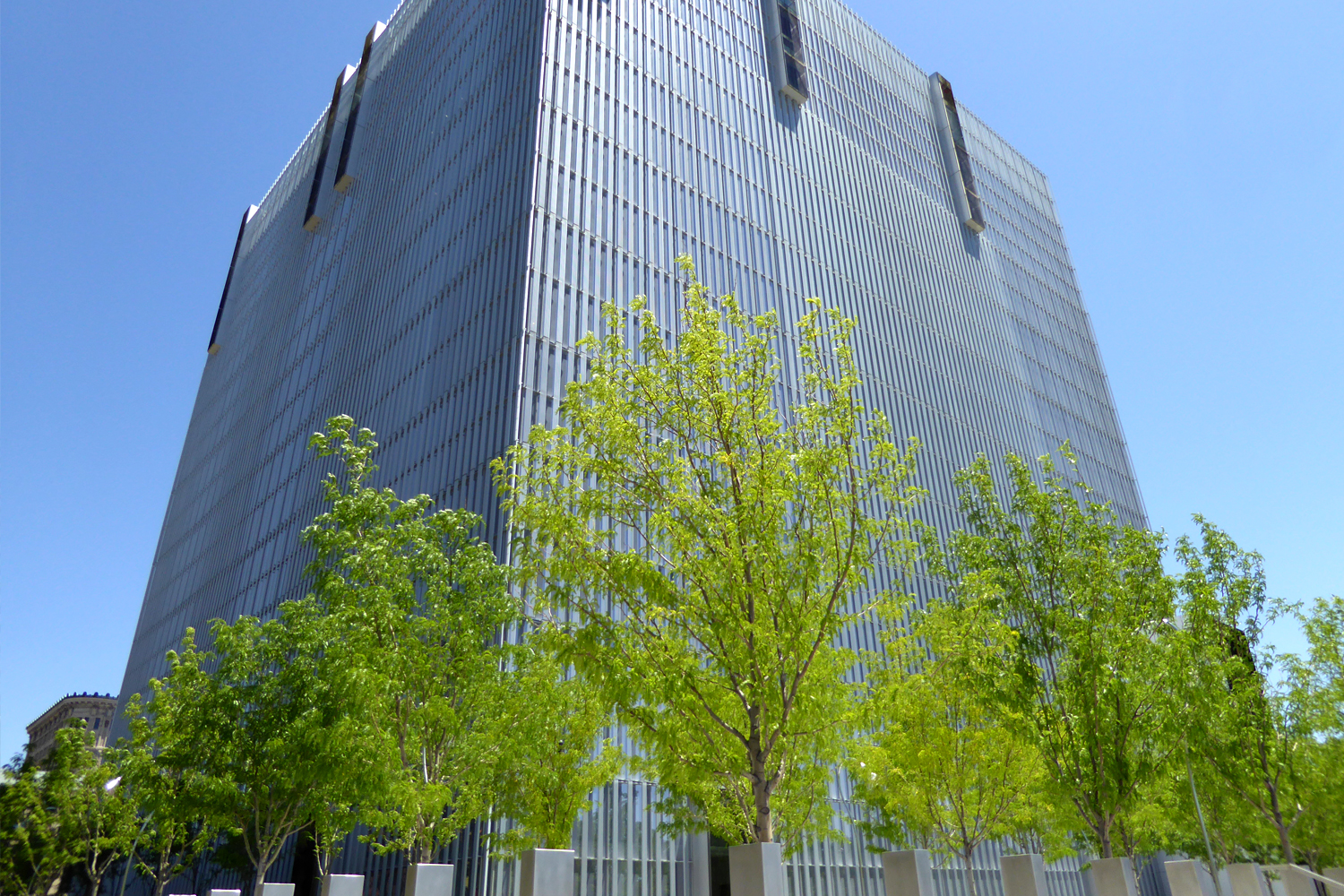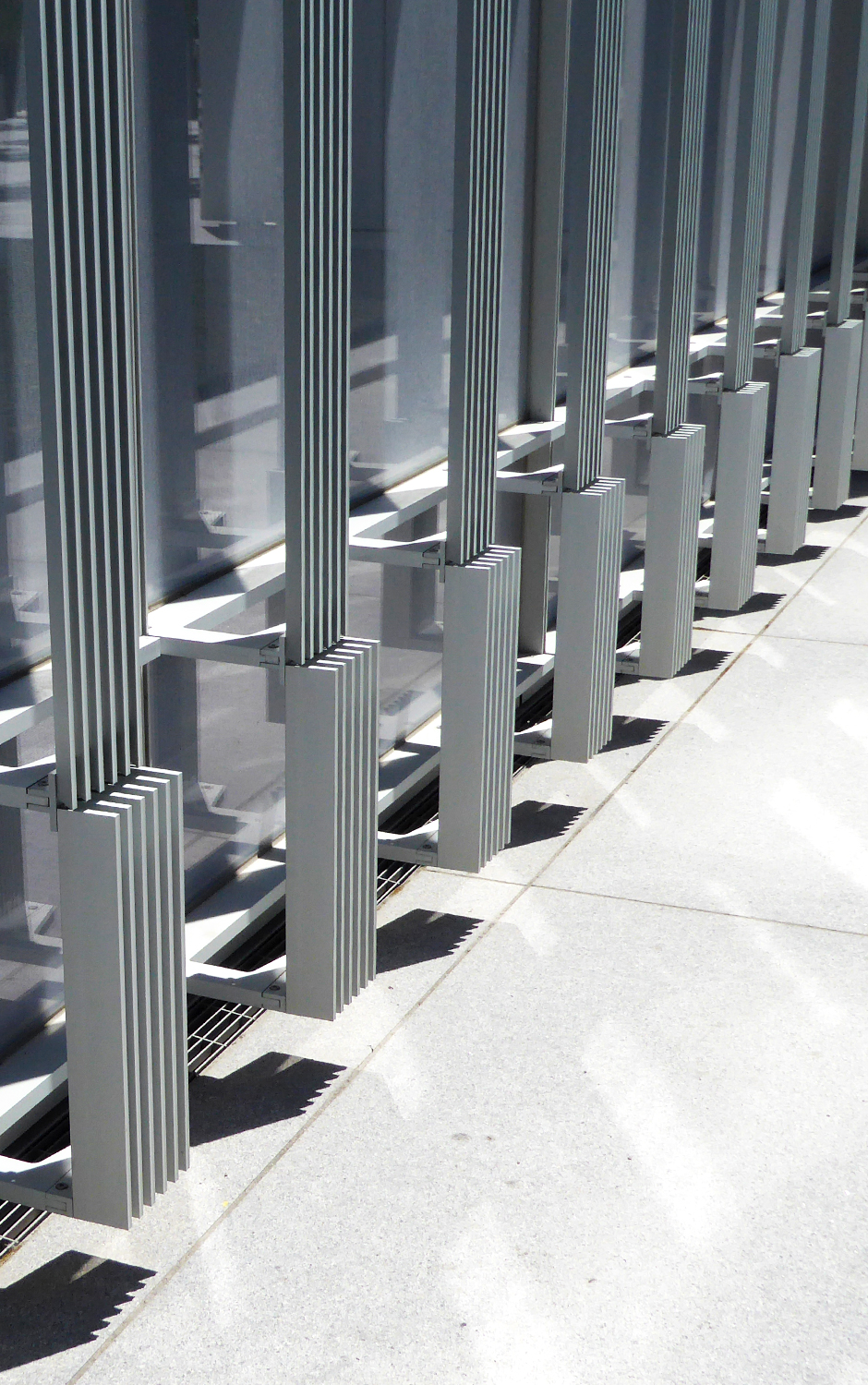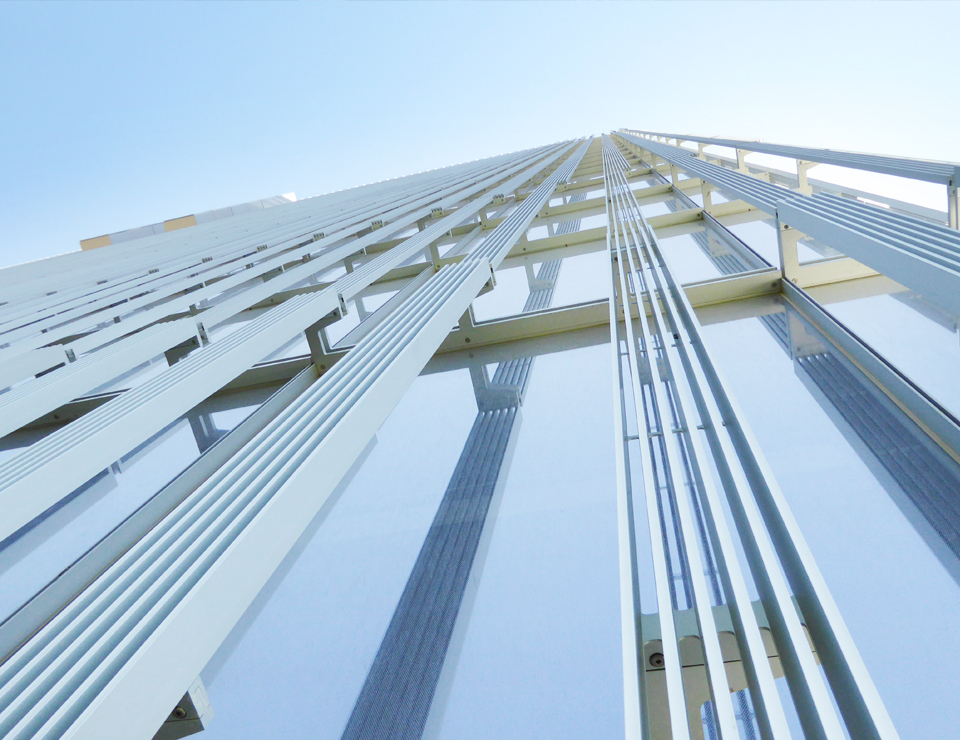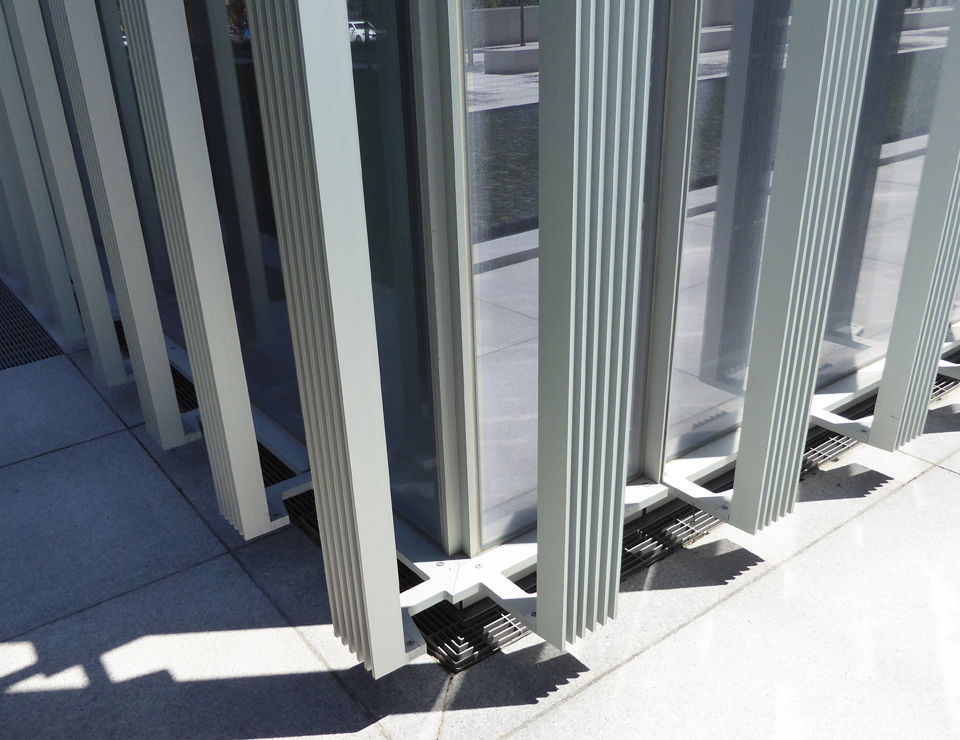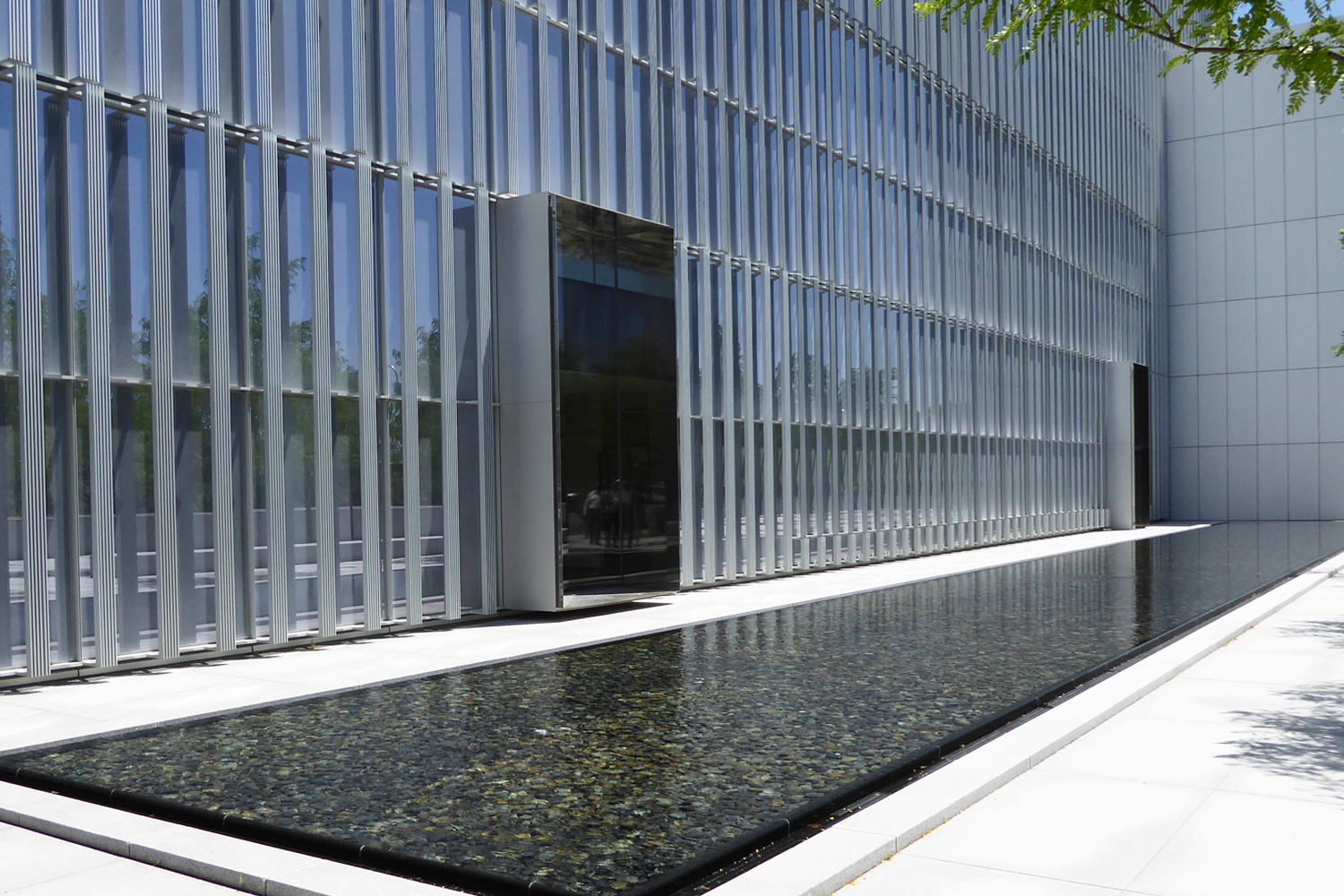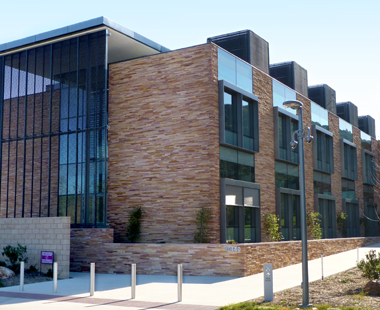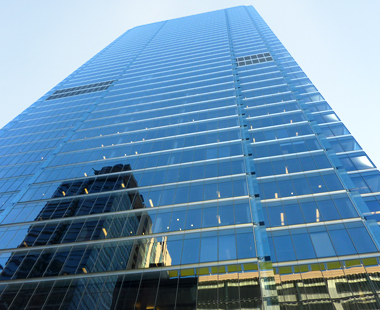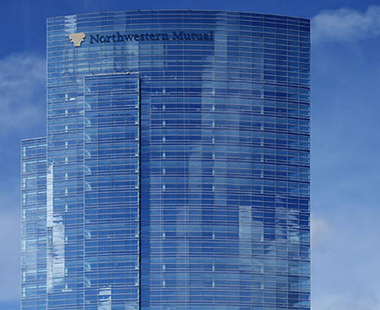Blast resistance and seismic movement incorporated into design of unitized glass curtain wall system.
Salt Lake Federal Courthouse
Salt Lake City, Utah
Description
11-story courthouse building with 170,000 square feet of unitized glass curtain wall. Features included exterior aluminum sunshades, polished stainless steel panels, and a point supported glass entry system. The curtain wall is designed for blast resistance in addition to seismic movement.
Facts & Figures


